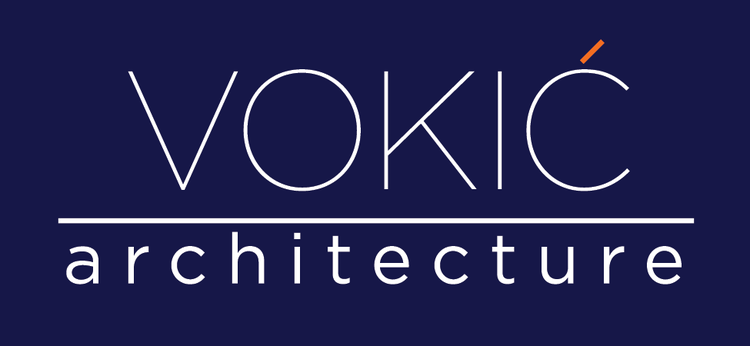Dom Vokic, Principal
Dom Vokic has worked as a licensed architect in California since 2002 and in Ohio since 2020. During that time he has worked on a variety of project types including institutional campus centers, multi-family housing, commercial offices and high-end single-family residences.
After 8 years at GENSLER’s San Francisco office, Dom started his own ventures from 2000 to 2018 which included A+V Architecture from 2008 -2014 and VOKIC Architecture from 2014-2018. In 2020 Dom relocated with his family to Cleveland, his hometown.
Dom’s expertise is in guiding projects from the initial planning stages through construction completion with a comprehensive attention to schedule, efficiency and coordination among the various project team members. His extensive experience with the design and construction process leads to solutions that bring out the best qualities each project uniquely demands.
Major Projects include the following:
Lake Erie College Student Housing
Painesville, Ohio
Senior Project Manager, LDA architects
Adaptive re-use of an 79,000 sf office building into housing for 172 students using State of Ohio historic tax credits.
Under Construction 2023.
Addis View Residences
Cleveland
Senior Project Manager, LDA architects
New 80,000 sf of work-force housing with 130 studio, one-bedroom and two-bedroom units.
Completed 2023.
Baricelli Apartments
Little Italy, Cleveland
Senior Project Manager, LDA architects
New 82,000 sf apartment building over a parking podium with 44 suites including one, two, and three-bedroom and townhouses.
Completed 2022.
City College of San Francisco
Project Manager, TEF Design
New 112,000 sf Diego Rivera Performing Arts and Education Center with a performance auditorium, black box theater, practice rooms, classrooms and Diego Rivera’s Pan-American Unity Mural involving over separate consultants
In development.
Webster Street Addition & Renovation
Pacific Heights, San Francisco
Principal/Project Manager, VOKIC Architecture
Complete renovation and addition to existing 4-story, 6,300 sf building into 9,000 sf of 2-unit condominiums over a garage.
Completed 2022.
Sonoma Pool House
City of Sonoma
Principal/Project Manager, VOKIC Architecture
850 sf, ground up guest house to accompany a new pool on an existing residential lot.
Completed 2016.
Rico Way Remodel
Marina District, San Francisco
Principal/Project Manager, ARMOUR+VOKIC Architecture
Complete renovation and addition to existing 2-story Marina dwelling into a 3-story, 4,200 sf single family home.
Completed 2015.
500 Boylston Street Office
Back Bay, Boston
Principal/Project Manager, ARMOUR+VOKIC Architecture
9,500 sf office build-out for capital assets management company.
Completed 2014.
Locust Street Residence
Presidio Heights, San Francisco
Principal/Project Manager, ARMOUR+VOKIC Architecture
Complete renovation and addition to existing 4-story, 6,800 sf single-family home.
Completed 2012.
Marina Boulevard Residence
Marina District, San Francisco
Principal/Project Manager, ARMOUR+VOKIC Architecture
Complete renovation and addition to existing 3-story Marina dwelling into a 4-story, 6,000 sf single-family home.
Completed 2011.
The Pyramid Center Office, 41st Floor
Financial District, San Francisco
Principal/Project Manager, ARMOUR+VOKIC Architecture
3,200 sf office build-out for capital assets management company.
Completed 2010.
Cervantes Boulevard Residence
Marina District, San Francisco
Principal/Project Manager, ARMOUR+VOKIC Architecture
Complete renovation and addition to existing 3-story, 4,400 sf single-family home.
Completed 2010.
University Center
Pacific University (formerly University of the Pacific), Stockton
Project Architect, Gensler
55,000 sf mixed-use center, including events space, student dining hall & kitchen, bar, conference center, bookstore and offices.
Completed 2009.
University Residence Hall
Notre Dame de Namur University, Belmont
Project Architect, Gensler
New 35,800 sf, 196 unit on-campus residence hall.
Completed 2005.
Photography Studio – Gap Direct Studios
Dogpatch, San Francisco
Project Architect, Gensler
17,500 sf Butler-style warehouse converted into photography studios & offices for Gap photography division.
Completed 2002.
Movie Production Studio Headquarters
Big Rock Ranch, Marin County
Project Captain, Gensler
New five building campus including 124,000 sf office building, 10,000 sf daycare/fitness center, 19,100 sf dining/theater building, 31,300 archive/warehouse building, and guardhouse.
Completed 2002.

